Interior Design Alliance
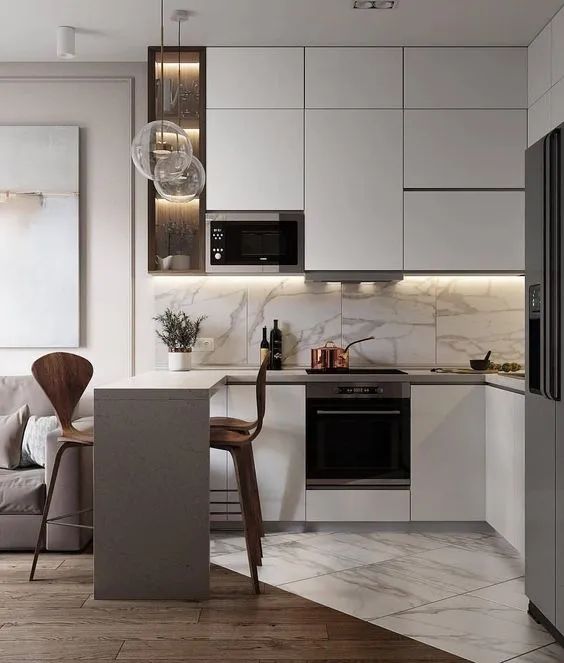
When you search for “kitchen” on interior design websites, almost all of the cases that appear are open kitchens. Yaqin o'tkan yillarda, the main characters in Japanese dramas and anime have always lived in houses with integrated guest dining and kitchen.
Look at our domestic house type, the old house is almost difficult to copy. The kitchen area of many enclosed is also small and very inconvenient to cook.
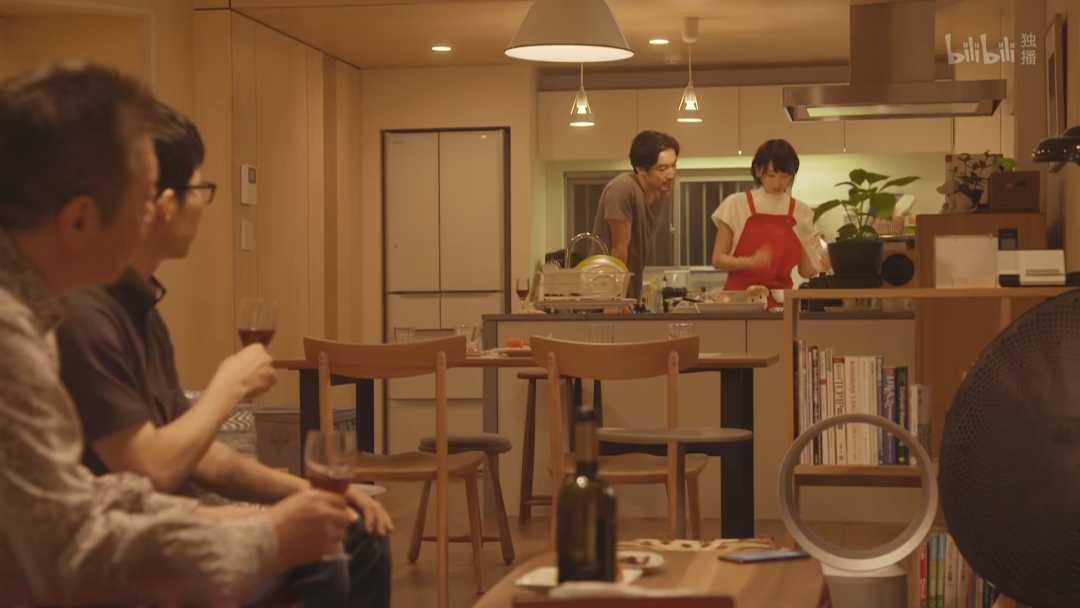
▲The LDK one piece room in “Shame but useful to escape”.
We like open kitchens more for the open space and the experience of having company in the kitchen.
It’s a great way to open up the kitchen, make space, interact with your family anytime, anywhere while cooking, and most importantly, relax and show off your skills without the fear of running into walls.
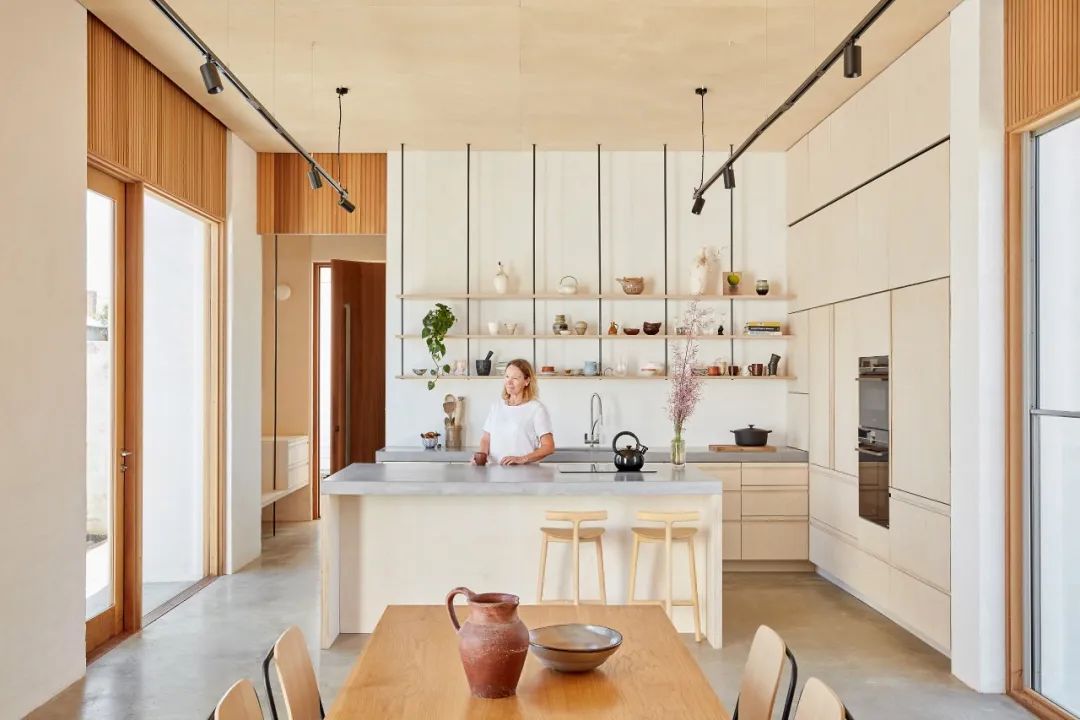
While open kitchens can bring a better experience to the home environment, there are also many problems that people struggle with.
▪ How to solve the problem of cooking fumes when cooking Chinese food?
▪ When designing an open kitchen, why does the gas company not give the gas connection?
▪ Kitchen area is small, and no storage space, how to do an open kitchen?
The following small answer for you one by one.

What is stopping you from building an open kitchen?
In the old closed kitchen, it is very inconvenient to cook with family and friends. People who cook can only become “lonely gourmets”. They are both hard and boring.
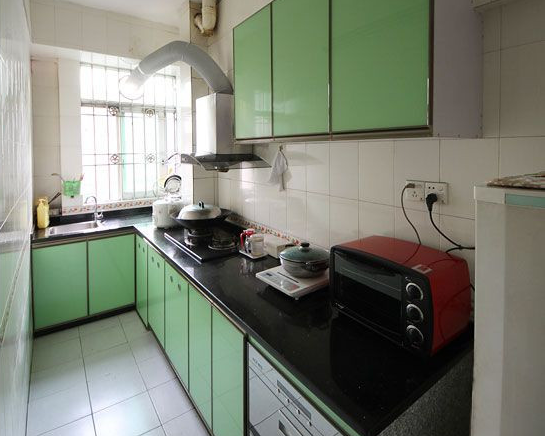
▲The traditional kitchen with small space and poor lighting and ventilation
Here is a point of knowledge, in China’s civil residential building codes, the kitchen requires a separate window.
In order to complete this clause, many house types rigidly give the window to make up a position. The consequence of this perfunctory approach is that it leaves many households with extremely poorly lit and ventilated kitchens.
If you can open up the kitchen and living room, the experience will immediately be different. The living room, dining room, and kitchen are combined into one space. This makes the space more spacious and easier to use.
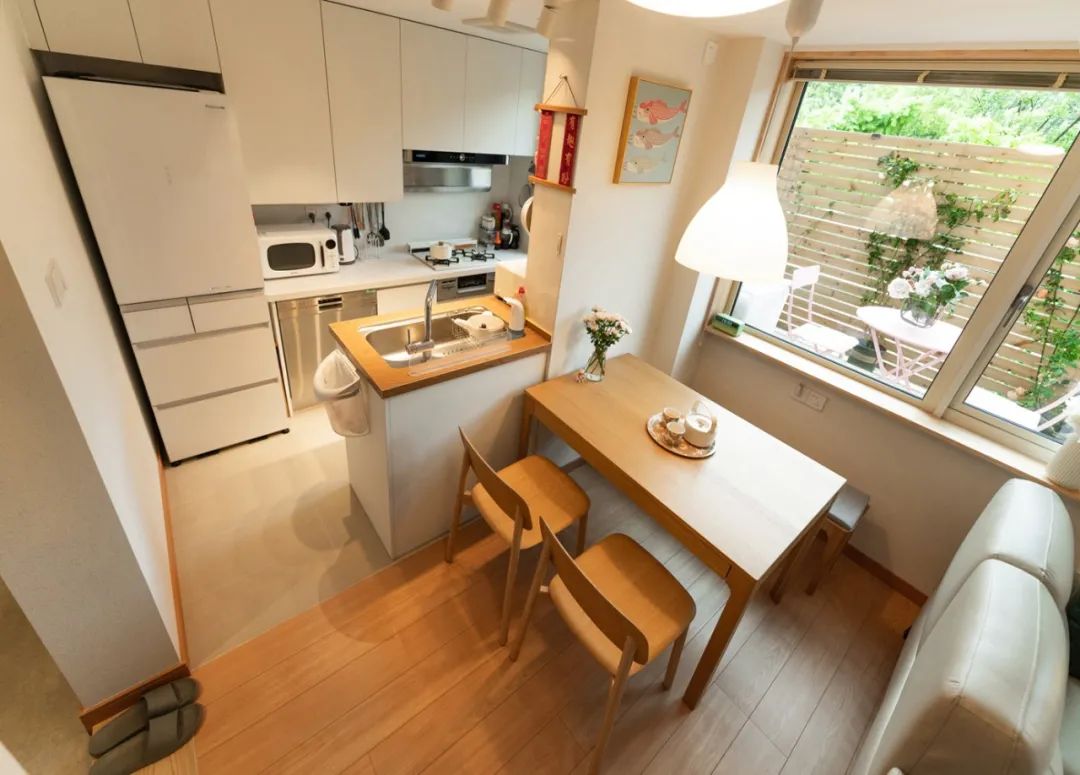
▲Image source|Designer TK
After the designer opened up the kitchen, it will not only have more space for the family to participate in cooking, but also promote interaction inside and outside the kitchen. Parents with children can always keep an eye on whether their children are playing safely. When you are alone, you can also watch TV while cooking and not get bored.
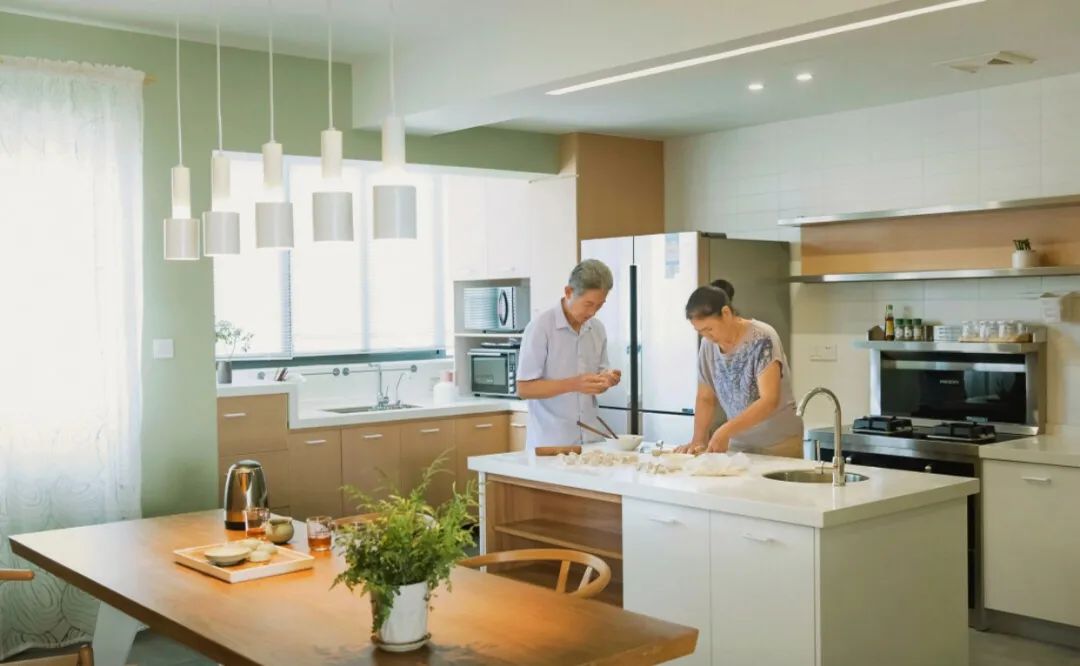
▲The open kitchen can also interact and communicate with your family while cooking Photo source|Designer Aga
If you open up the kitchen and living room, the best orientation of the whole house will naturally flow into the kitchen. This gives better light and makes the area appear wider. This not only allows you to enjoy the view of your own home, but the view outside the window might also be visible.

▲The open kitchen can enhance the comfort of the whole living environment
#1
The fumes from Chinese stir-fry?
The reason why many residents are hesitant to open kitchens is because of the fumes from Chinese stir-fry. Open kitchens can only have salads.
If you let the fumes prevent you from opening the kitchen, then I can only say: “You think too simple!”
Nowadays, the highest suction power of range hoods can reach more than 23m³/min, which means that 23m³ of air is sucked away every minute.
What a concept, the volume of the average kitchen is only 10m³. These range hoods can suck up more than two kitchens per minute. If the suction power is too great, you may not even smell the smell of frying fumes.

▲If the stir-fry reaches this smoke concentration, home cookers generally can’t do it
The most important thing is that you can get the most out of your home. In fact, ordinary families can choose 16-18m3/min range hoods. In this way, you can completely make the kitchen open. Of course, if you want to have no grease smoke at all, choose a higher indicator range hood, certainly more insurance.
With such a range hood, not to mention frying, with an open kitchen, frying some small rice spicy is not a dream.
#2
Range hoods are noisy?
The powerful suction hoods bring another problem – noise. For strengthening the suction power of range hoods, many brands can do it. But allowing range hoods to maintain suction while being able to reduce noise is a criterion for distinguishing between big brands and small brands. It is recommended that when shopping for range hoods, make sure to turn on the maximum gear. You test the noise decibels on the spot. In the relevant national standards, the requirement that the cleanroom noise level should not exceed 70 decibels. Within the requirements, the choice of how many decibels depends on the needs of each individual.

▲ App for testing decibels is also available on cell phones
The point is, choose the range hood suction power to be above 17m³/min and noise below 70 decibels. After the grease and noise problems are eliminated, there is still a big problem waiting for us.
#3
Different regulations of gas departments around the world
What really keeps the kitchen from opening is this code regulation.
“4.2.1.1. Kitchens with cookers shall be provided with doors and separated from bedrooms, living rooms, va boshqalar.” — “CJJ12-2013 Regulations for the Installation and Acceptance of Domestic Gas Burning Appliances”.
Although this article is not mandatory regulations, many local gas companies will come up with another mandatory regulation based on this article, “Town Gas Technical Code” GB 50494-2009, Article 8.2.2: “residential appliances should not be set in the bedroom. Burners should be installed in a well-ventilated, well-ventilated kitchen or non-residential room with exhaust conditions.”
Both of these provisions are designed to prevent gas leaks from spreading to the living room. If the burst of flame, there is no barrier, so the risk factor is high. It would be safer if there was a door to block it. Gas companies across the country have different requirements, and some places will check at your door. If there is no door in the kitchen, they refuse to give gas to the occupants.
Why are open kitchens abroad not afraid of gas spreading to produce explosions? According to research, mandatory regulations in some foreign places require the installation of gas alarms and fire alarms. The valve closes automatically after a gas leak. When it detects smoke, the automatic alarm.
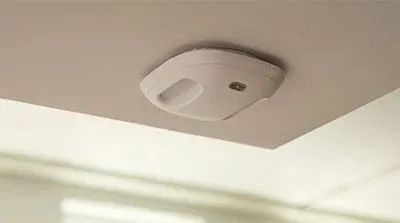
China’s first-tier cities like Beijing and Shanghai will install gas solenoid valves with automatic valve shut-off functions for housing. This valve will automatically close the gate after a gas leak. Gas companies have also agreed to install open kitchens in such houses.
Biroq, the safety solution of “installing a gas solenoid valve with automatic shut-off for homes” is not mandatory. In some places, the gas company will not install gas in kitchens without doors anyway, based on the responsible principle of not touching the regulations.
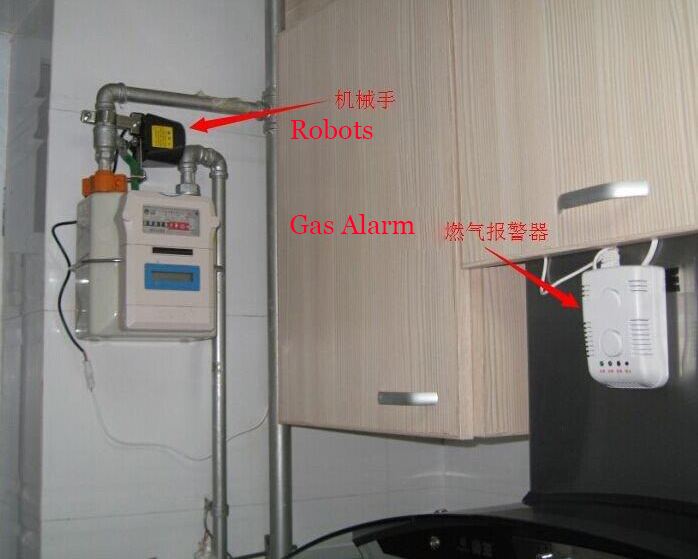
▲The gas solenoid valve and gas alarm with automatic valve shut-off function
The company’s main goal is to provide the best possible solution to the problem. We can still think of a compromise.

4 compromise ways to make the kitchen open
If they do not install gas anyway, we still have a compromise – is to make the kitchen semi-open. Odatda, a compromise can combine the advantages of two extreme methods, and the same is true for semi-open kitchens.
It is the addition of open areas to a closed base. Adding a partial partition to an open base. This achieves the permeability of openness and divides the kitchen partition to block the noise of grease and smoke.
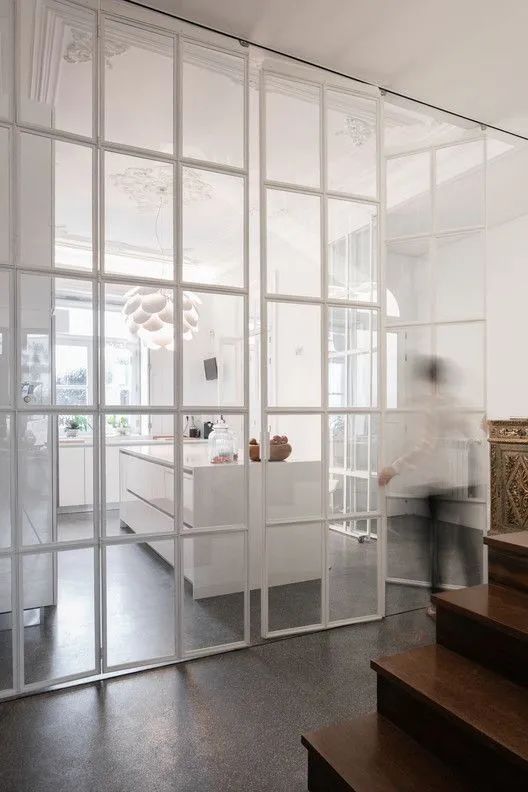
#1
Large kitchen with glass partition. This is no different from an open kitchen
If the wide wall of the rectangular kitchen is facing the living room, you can choose to open the non-load-bearing wall part of the wall, replaced it with a transparent glass partition, and then with a sliding rail to do sliding doors or folding doors.
Glass partition effectively improves the lighting and vision problems, but also play the role of grease barrier.
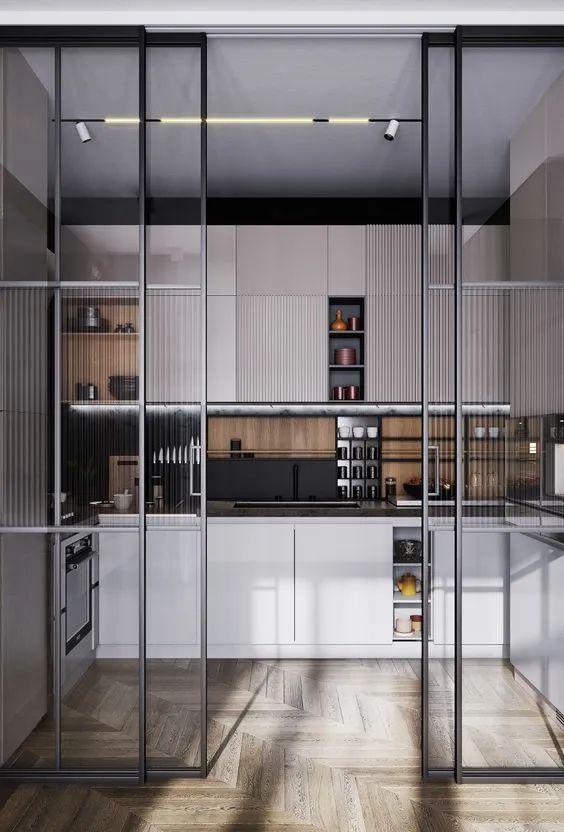
If you can only open the doorway on the narrow side, you can open the doorway to the maximum without moving the load-bearing wall. Here it is recommended to install the whole folding door in the doorway, rather than sliding doors because the sliding door can only open to half, while the folding door can all open.
Moreover, the price of PVC folding doors is more affordable than the sliding door made of aluminum alloy.
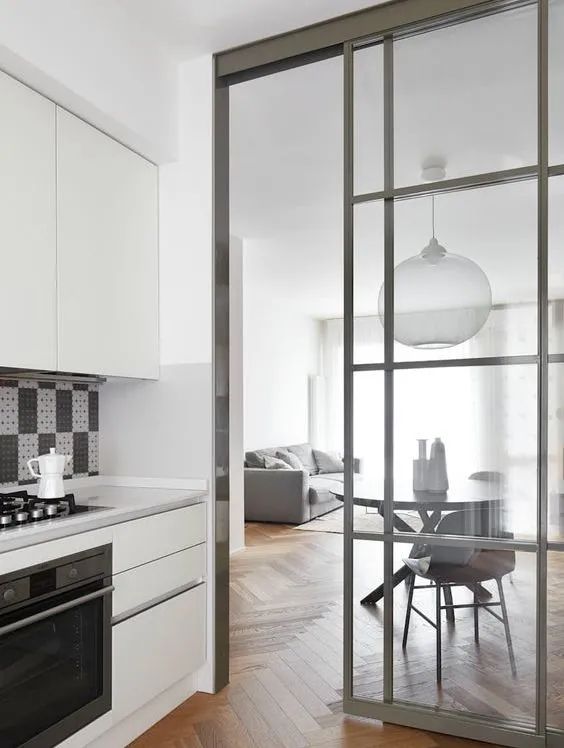
▲The sliding door can only open half
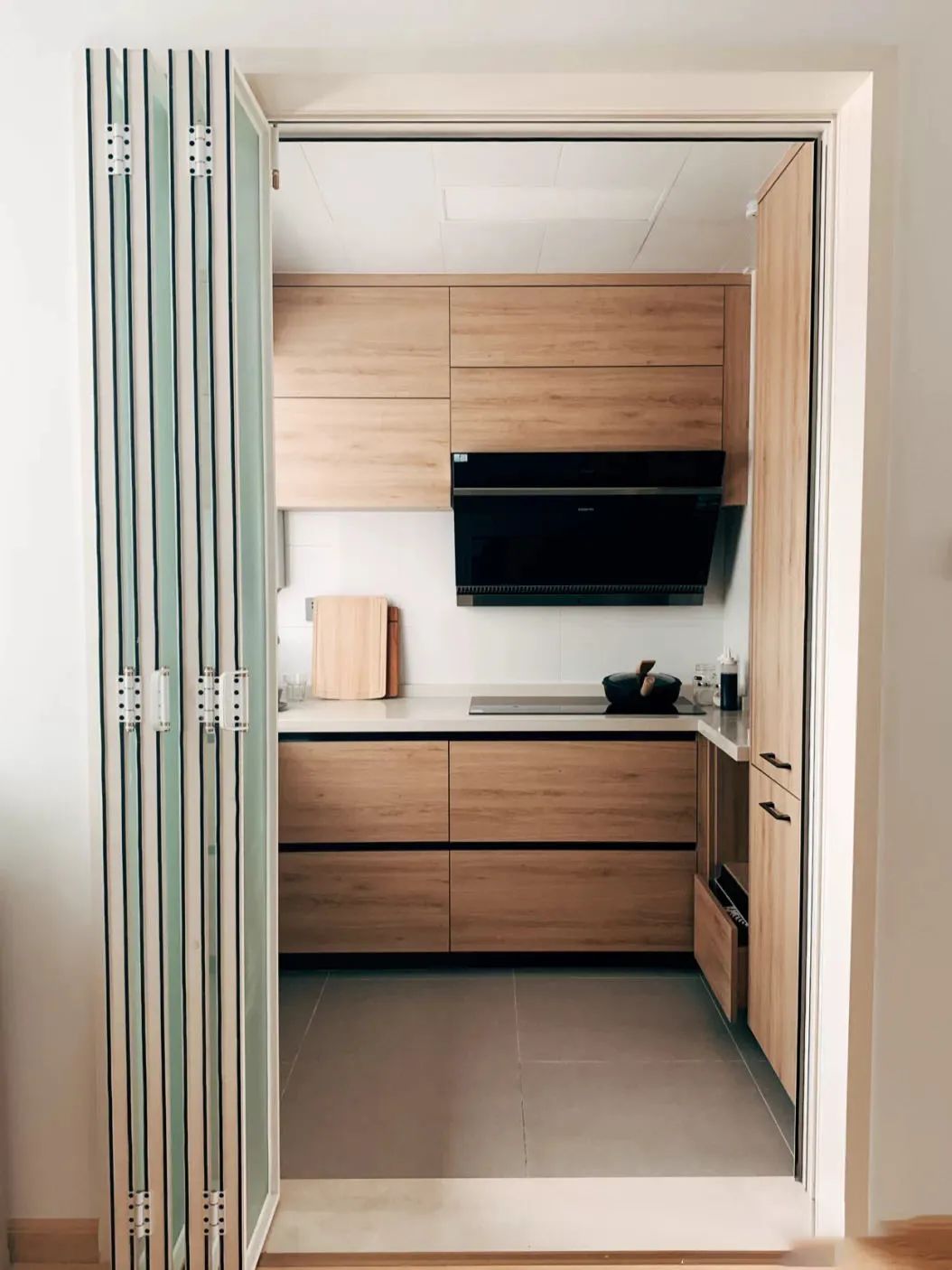
▲ The folding door can be opened to the maximum Photo source: Little_Ming
When the folding door is fully opened, it can be said to be exactly the same as an open kitchen. The gas company won’t be able to install gas in your home because of the “door” problem.
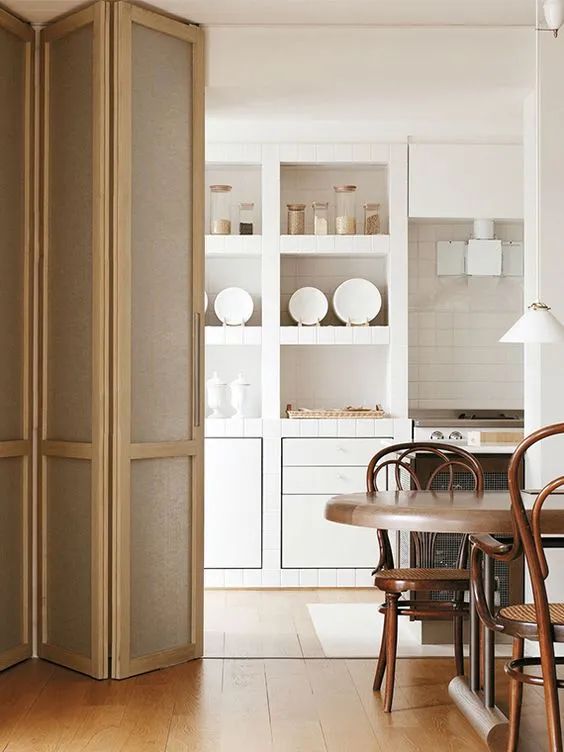
▲The folding door is open, so it’s an open kitchen!
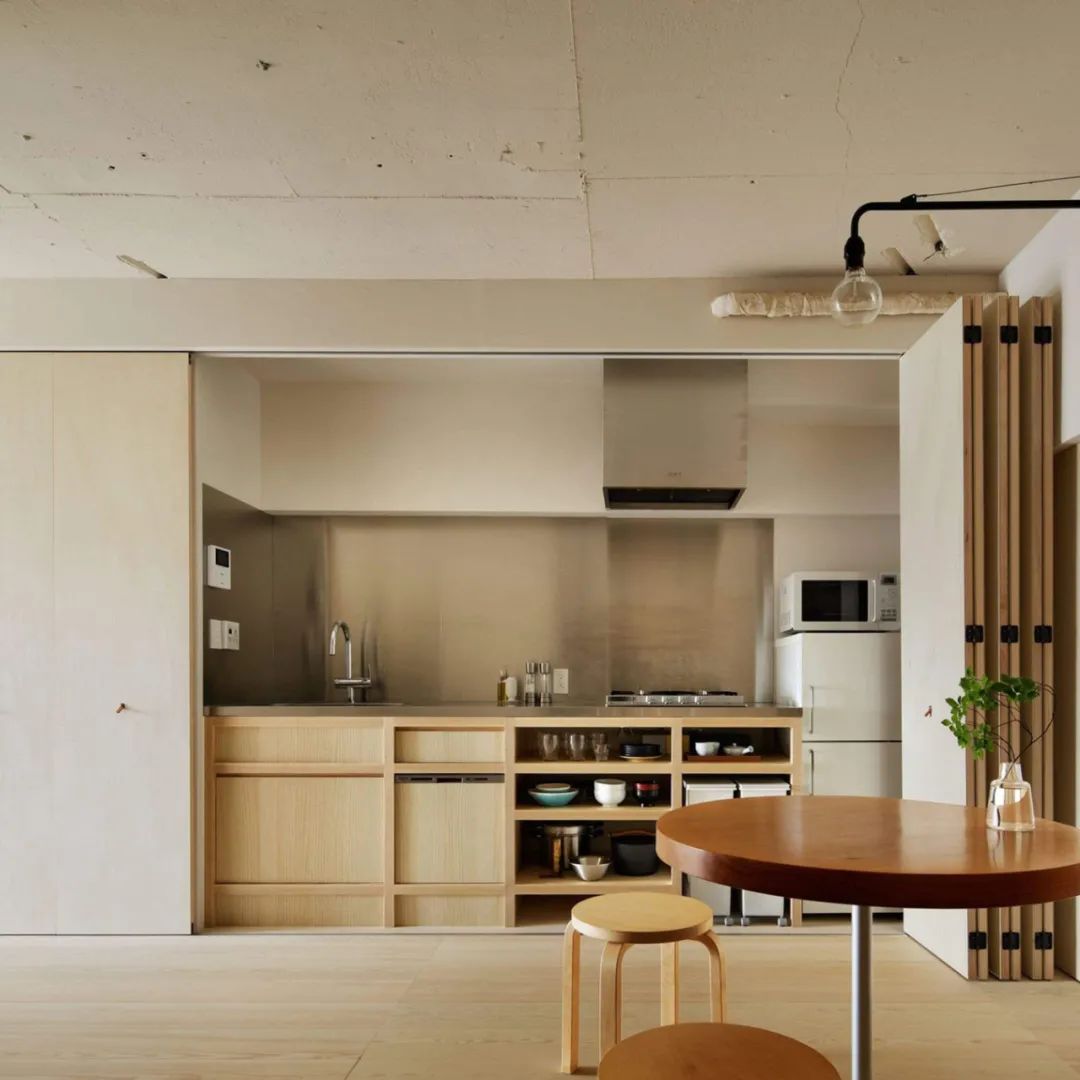
The kitchen is open or narrow, and how big the hole can be must be communicated with the property. The kitchen is not open to the public.
#2
Small kitchen, large living room. Borrow the living room as a separate kitchen
If the living room space is large and the kitchen space is small, you can close the combustion area separately with sliding doors. The preparation area, washing area, and storage area can be opened in the living room, forming the layout of a separate kitchen.
The smoking and non-smoking areas are divided by hanging cabinets and sliding doors. While ensuring the operation line of the kitchen, the operating table and some of the kitchen appliances are placed outside. This way you can enjoy the open kitchen while isolating the fumes.
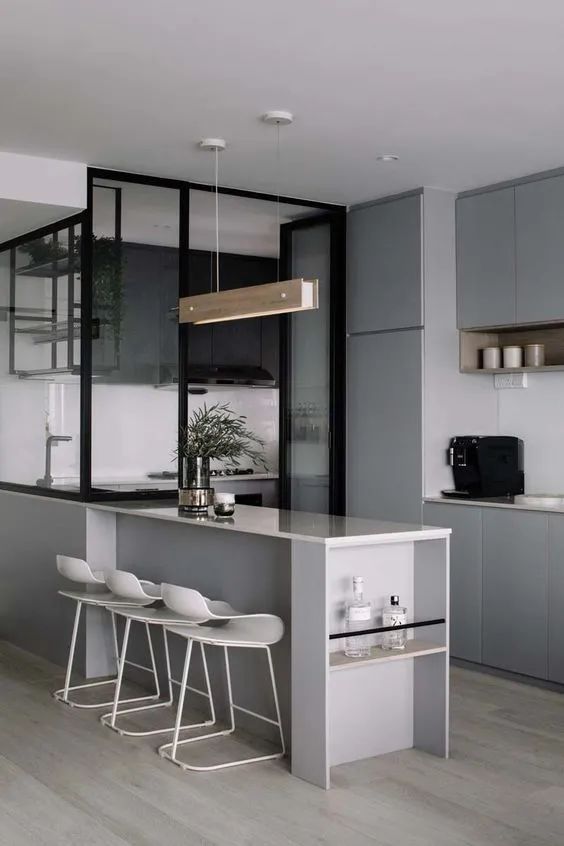
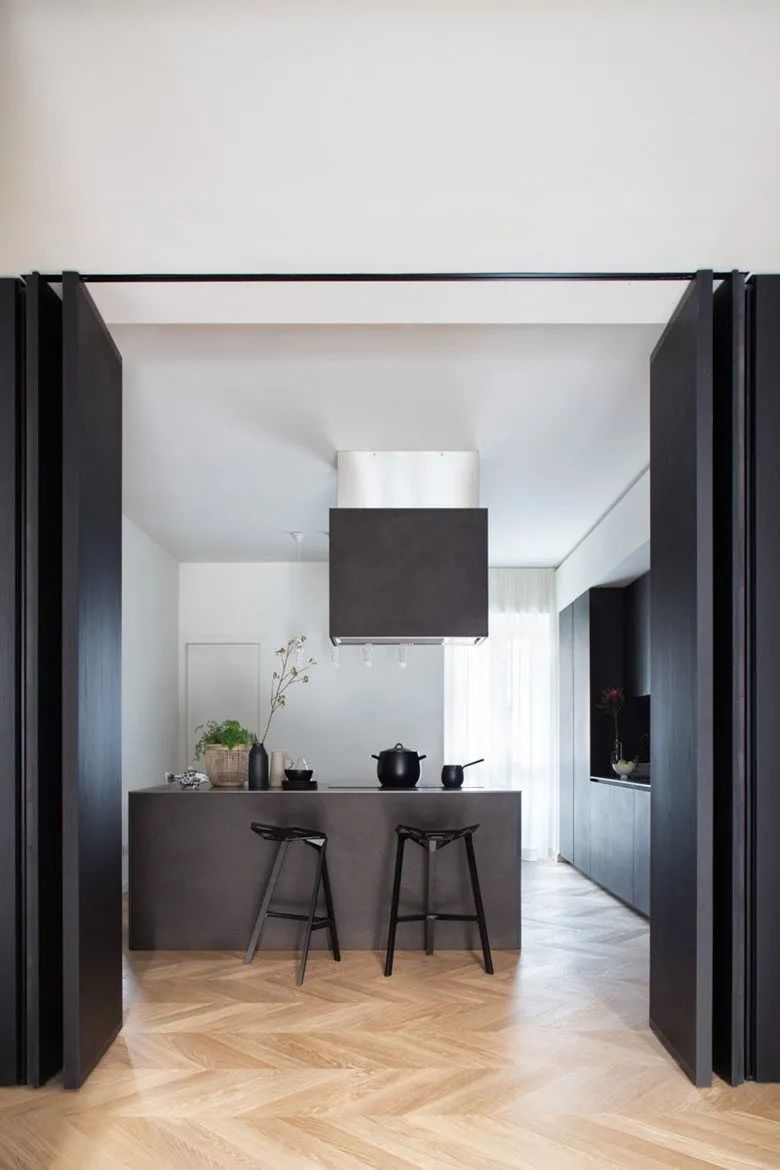
#3
More worktops. The kitchen made into a glass room
Some square kitchens are set up in a U-shape, so it is not possible to knock out the entire wall and replace it with a glass partition.
This kind of kitchen can knock out half of the non-load-bearing walls and keep only the partition wall with a height of 110cm or more above the countertop. This is used to hide the various messy bottles and jars in the kitchen. The half-height partition wall can still keep a lot of space for storage inside and outside.

▲The design of the kitchen is based on a glass partition.
The top half of the partition is made of glass, so that the view inside and outside the kitchen is connected. If you can, you can also open a window in front of the sink. This way, you can communicate with your family in the living room while washing dishes, so that the painful dishwashing time is no longer lonely.
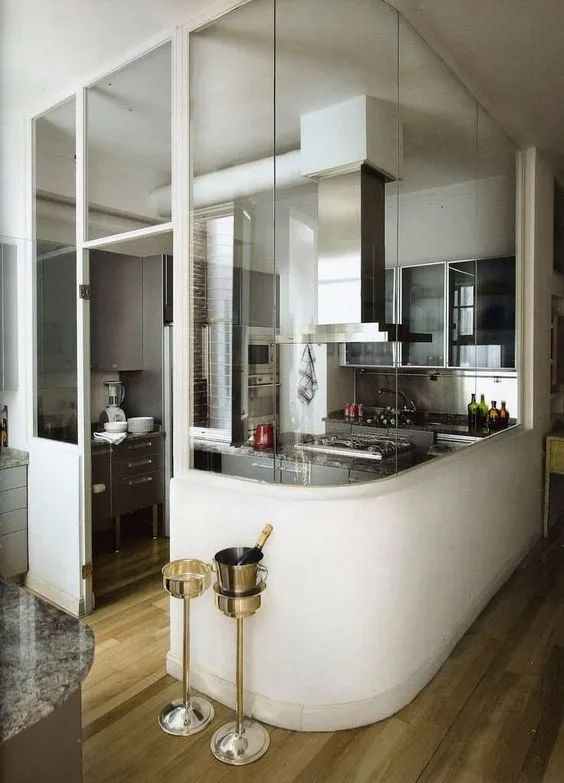
If the dining room is narrow, half of the wall can also be extended as a bar countertop to provide an interesting dining area for the residents.

▲Figure Source|Dee Dee Messy Step
If the kitchen area is narrow and the operating table is not enough, the half wall can also become an extended operating table.
If small appliances such as coffee maker, microwave oven, and rice cooker cannot go into the cabinet, here is a place for them. This is convenient to use and can also add to the interior atmosphere.
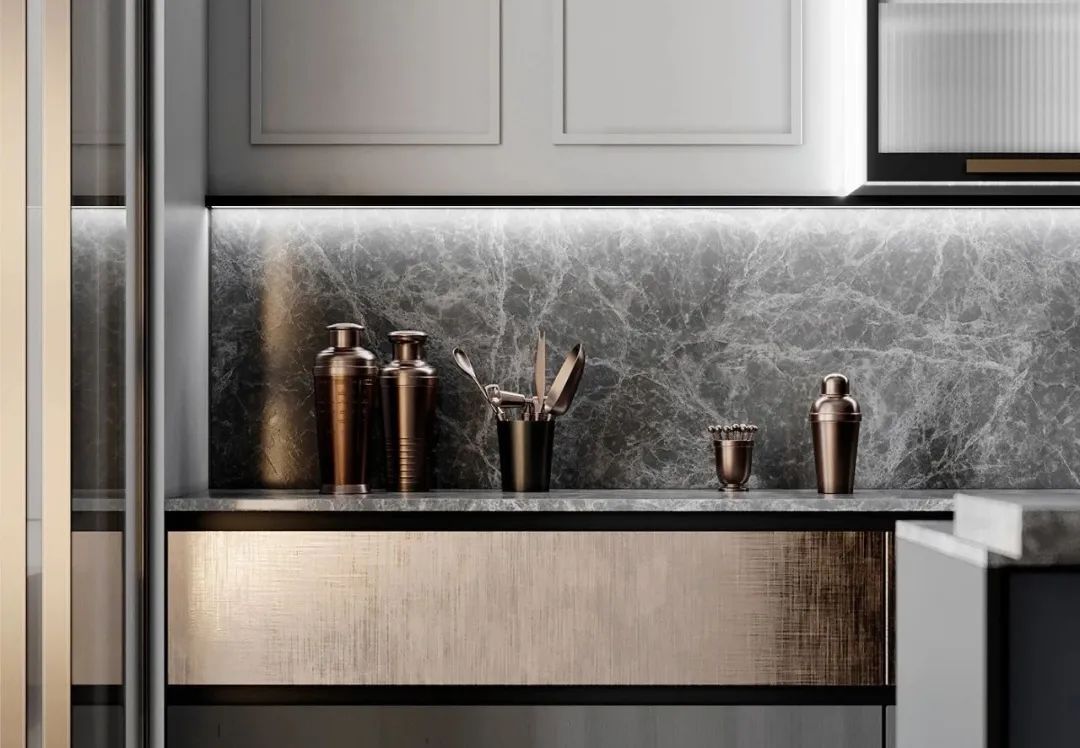
#4
Kitchen with a food delivery port. There’s all the space for storage
If the kitchen space is narrow, the walls are mostly used for wall cabinets and storage.
Ushbu holatda, you also want to open up the kitchen, you can open a small window in the wall to connect the kitchen directly to the dining table. When the meal is ready, it is passed directly from here to the dining table, thus reducing the effort of walking back and forth.
The kitchen is also designed to maximize storage space in the kitchen while getting the view and interaction that only an open kitchen can offer.
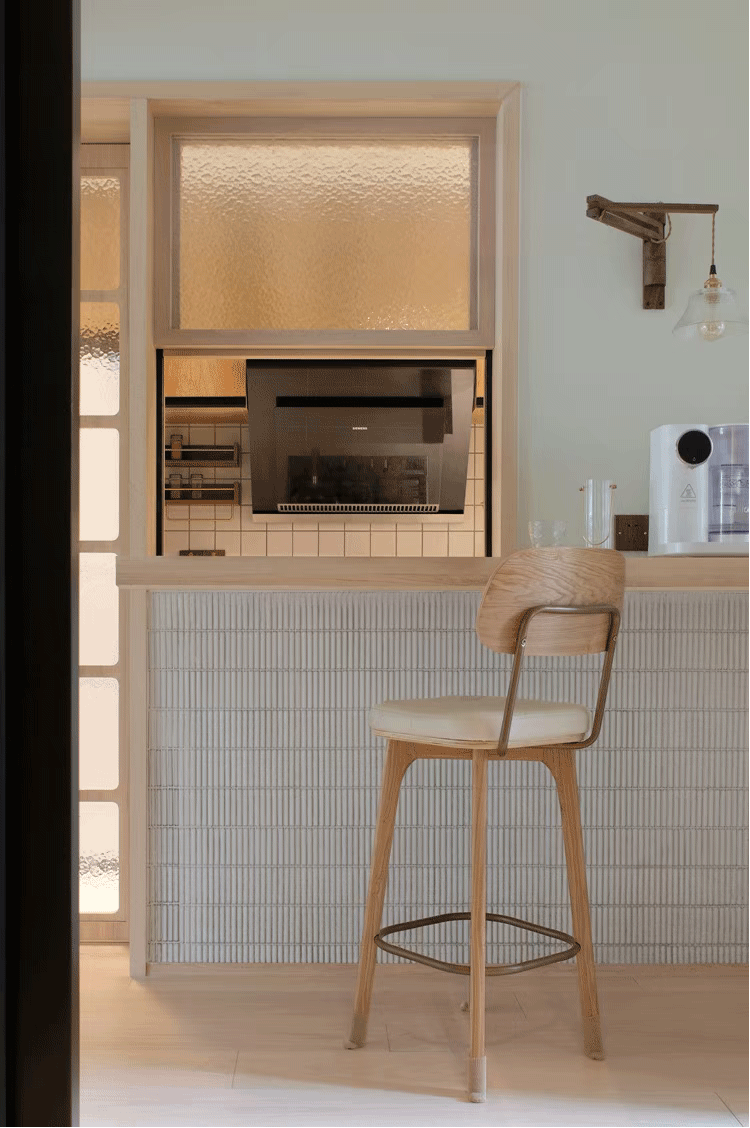
▲Image source|Designer Nieqi
The height of the bottom edge of the food delivery opening should be 20cm higher than the dining table, so you don’t have to worry about touching other items on the dining table when passing dishes. It is a good idea to use a kitchen that is not too cluttered.

▲Image source|Designer Ma Dongmu
The width of the food delivery opening should be sufficient to pass the food with both hands (usually more than 50cm). The height should also be such that the view is not blocked.
The shape of the window can be made into either a modern geometric type or a Mediterranean-style round arch window hole. If you like industrial style, you can even install metal roller blinds in the opening. All of this depends on the overall tone of the home.
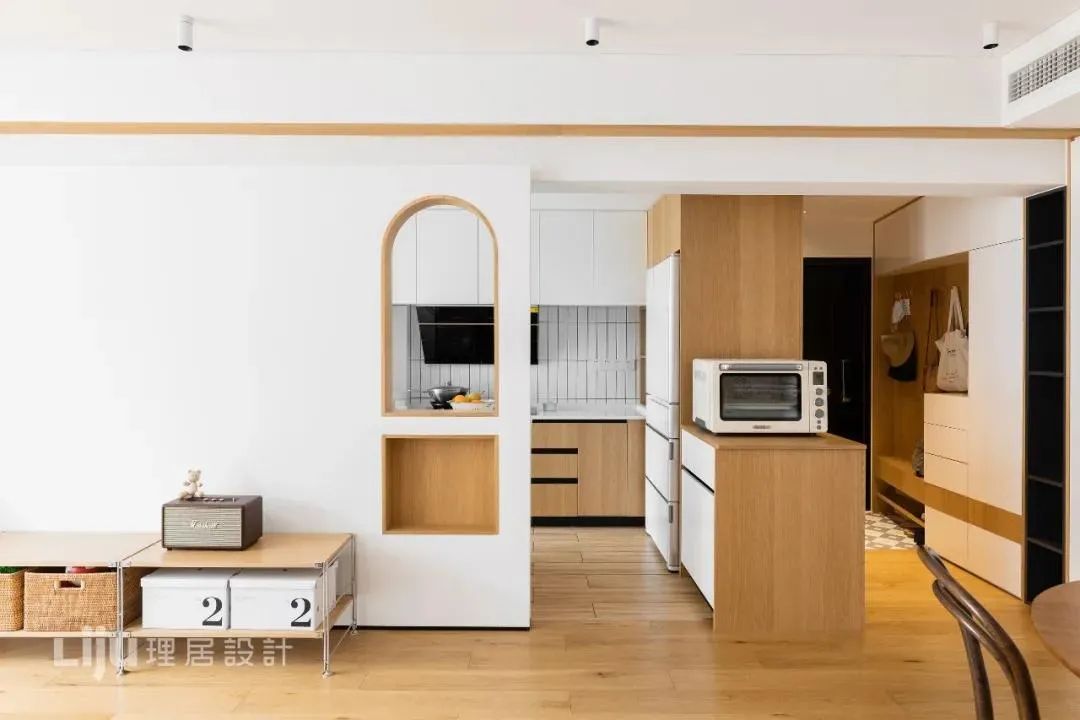
▲Image source|Rikyu Design
The open kitchen can liberate many homes that are small in size. It makes the room look open and at the same time, it also enhances the interaction of the whole family.
The kitchen is surrounded by a load-bearing wall, or the kitchen and dining room kitchen are separated by an active line, so it is really difficult to realize an open kitchen.
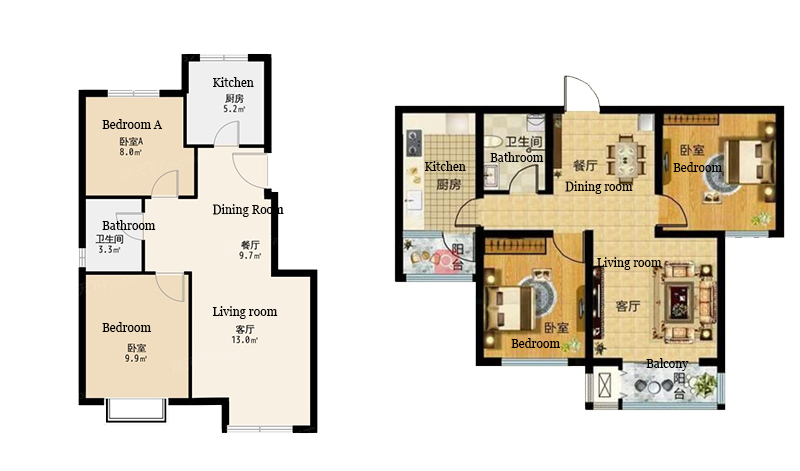
In these two types of households, one kitchen is next to the entry door and one is separated from the dining room by a hundred thousand miles. Unless the zoning or active line is changed, it is difficult to make an open kitchen.
Finally, I also remind you that the load-bearing walls and the walls that the property does not allow to be demolished should not be demolished. Gas companies do not allow the relocation of pipelines do not do it yourself. Safety is the most important premise of the transformation.
 iVIGA Tap Factory yetkazib beruvchi
iVIGA Tap Factory yetkazib beruvchi
